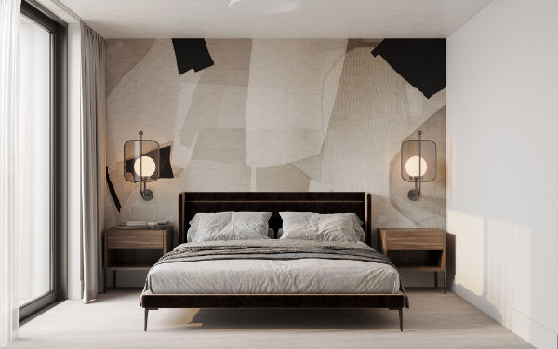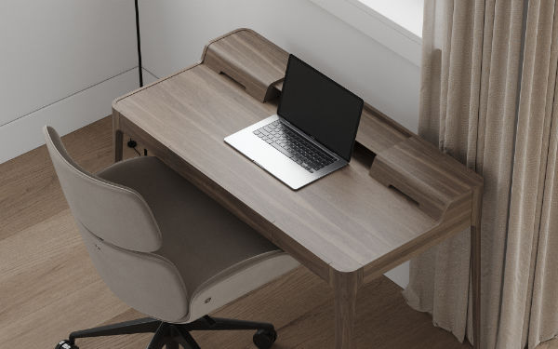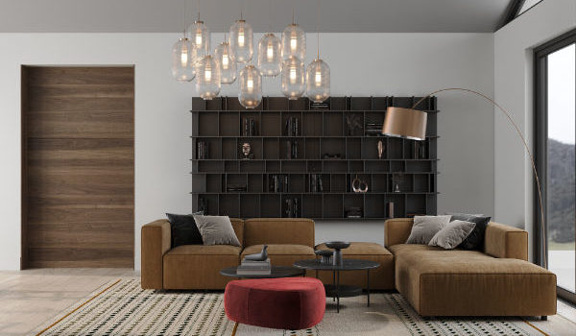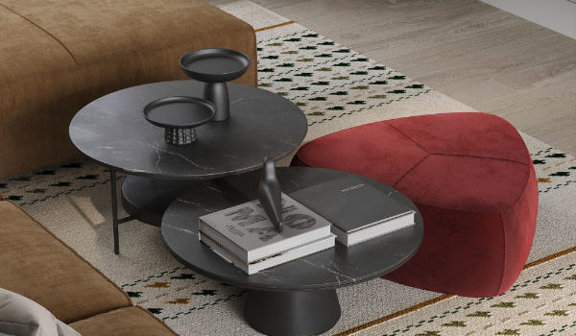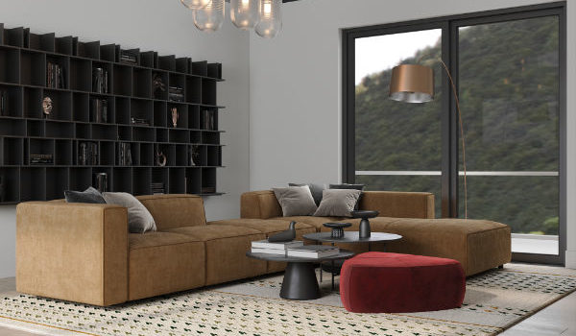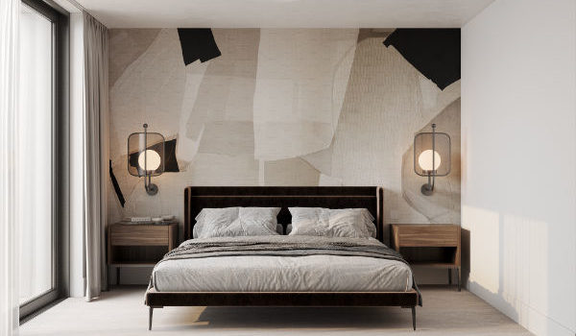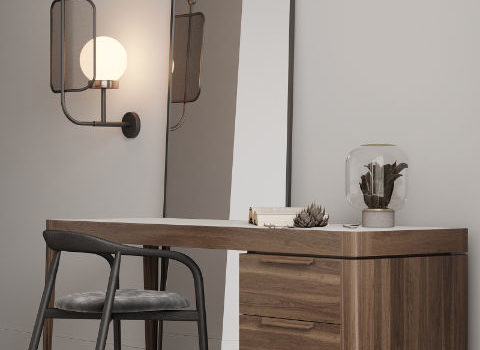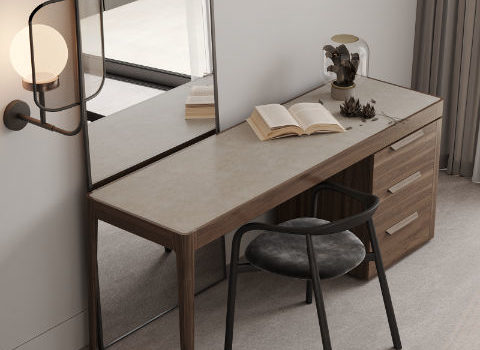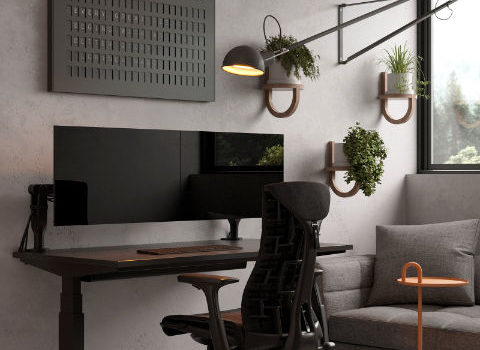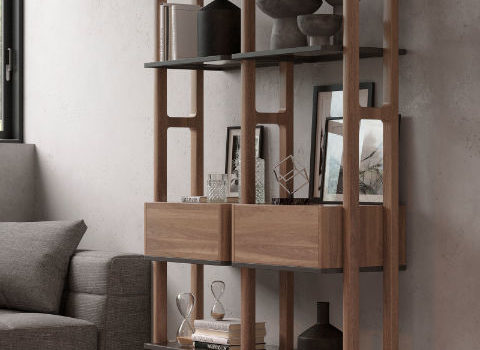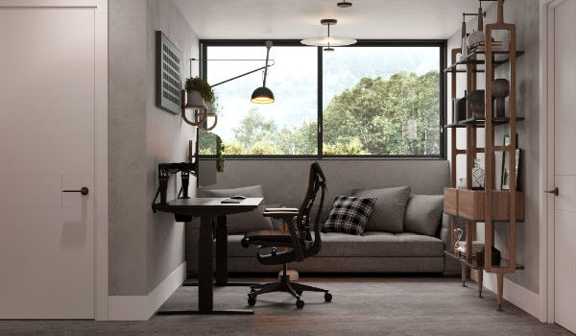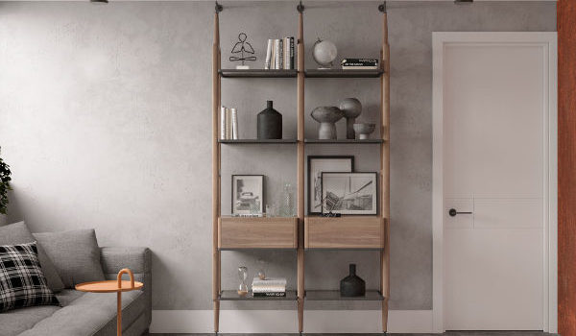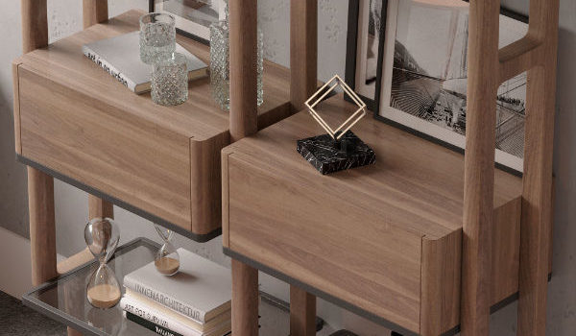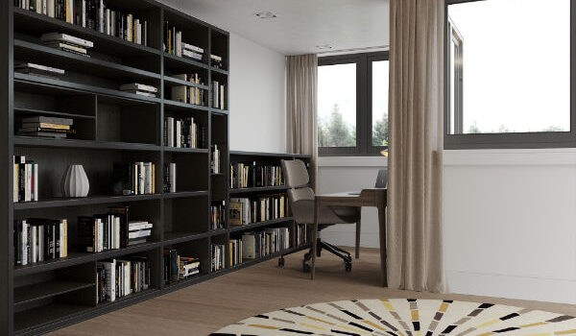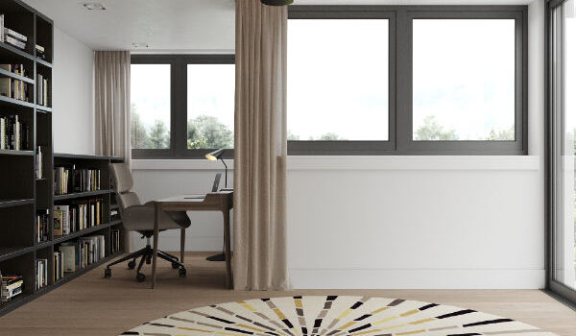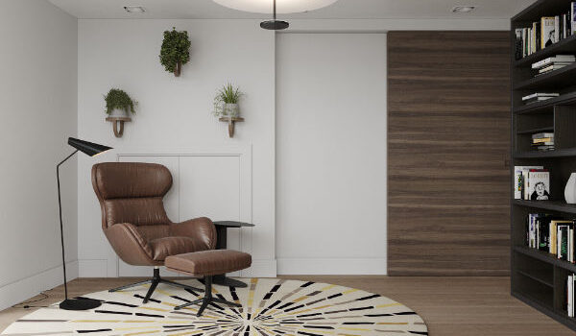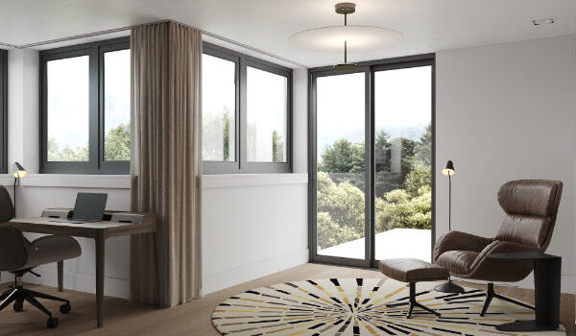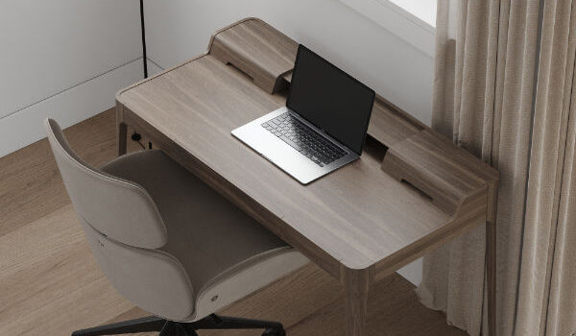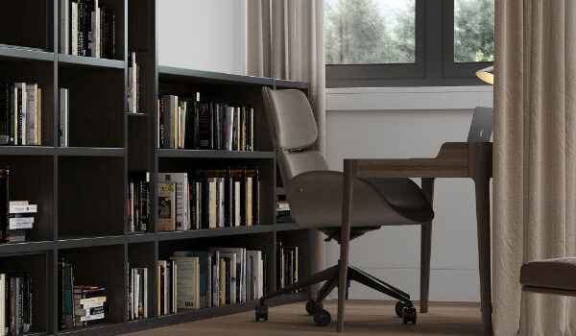
About the
project
Living Room
The living room is divided into two parts; A space for relaxing and watching TV, and a lounge area for informal conversation. Both zones feature custom-made silk and wool rugs of different sizes, which link both spaces together. The layout really takes advantage of the incredible views, with seating by the large windows. While the pendant lanterns in white mouth-blown glass, add soft and ambient lighting.
Master Bedroom
In the master bedroom, a statement wall features a bespoke decorative mural. Mounted wall lights, and an elegant new dressing table and chair complement the client’s existing standing mirror, and a chic white glass light hangs from the ceiling like a cloud.







